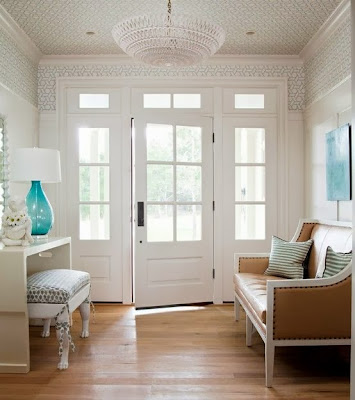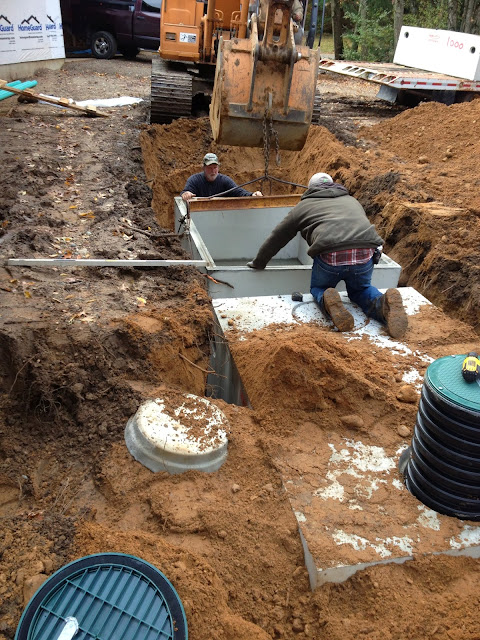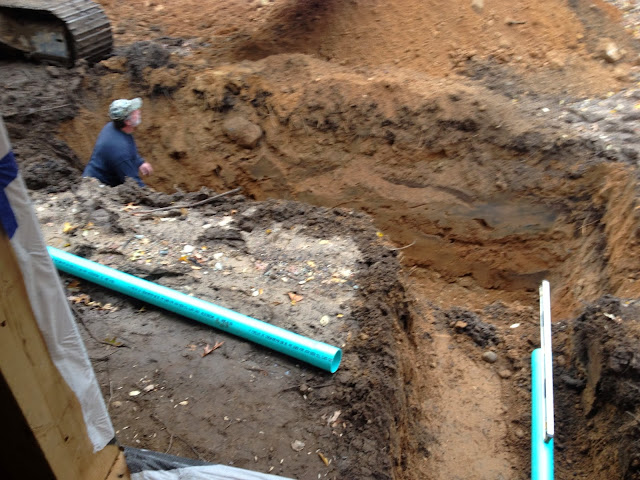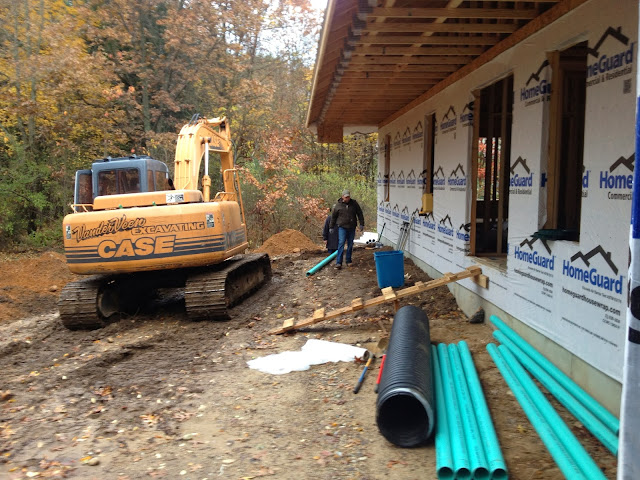This week, the electrician wrapped up his work and we passed the electrical inspection, as well as the final framing inspection. Good news. Not so good news: we were planning for Consumers to come run electric to the house. Since there was a major storm here and thousands of people without power, that's where Consumers (rightly) spent their time. Glad to report everyone is back on track with power; however, we gave up a week to that effort.
So, looking forward to next week when we'll get the front door installed, the propane tank installed and hopefully Consumers will be able to get to the property. We'll have insulators start on Monday and, as soon as we have heat, we can have the drywallers start. That will be an exciting day!
No house photos this week, so I'll put up a few more inspiration shots and some product photos as well.
We'll start with some color palettes. For the great room, I'm thinking something like Wickham Gray. For the mud room and maybe master: Palladian Blue or something close. For the powder, a darker gray like Classic French. I think the kids' room will need to be white walls since we'll have alot of color with the bedding. And that's as far as I've gotten...I'm waiting to get the feeling for what the rest of the rooms should be.
Here's the kitchen sink. Faucet will be bridge style, but not this exact one. No pendants; just cans. The perimeter counters will be similar.
I LOVE this penny tile and have had it picked out for months...almost first thing.
This is the stone that will go on the island...Preston Cambria.
This will be the perimeter Cambria.
This is the beauty that will show up on Monday!
These shelves will go at the end of the master bathtub. My footprint is similar, although the window is opposite the shelves. Vanity will be in the same place.
Moving to the outside, I would love to have a garden that looks like this! Time will tell...
And, finally, this is the newest rendering of the front porch; the facade of the house has changed so much from what I thought it would be originally! I think cross fences will be the thing to reflect the garage door.



















