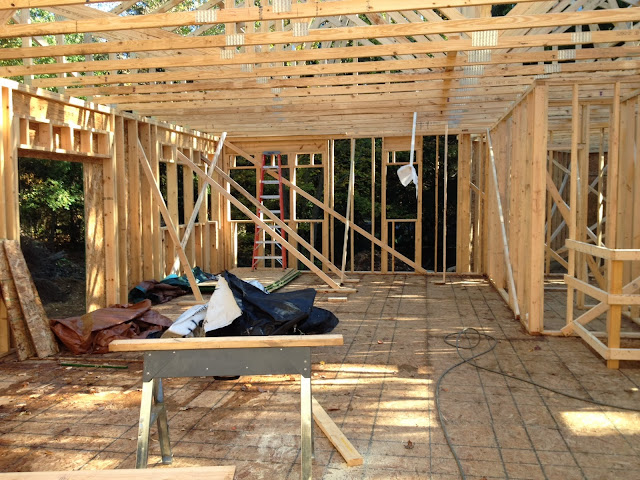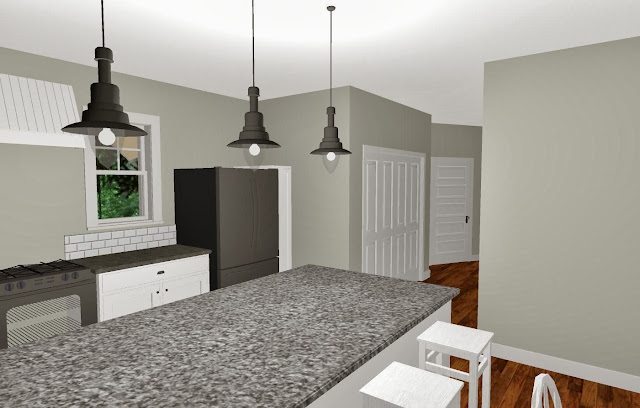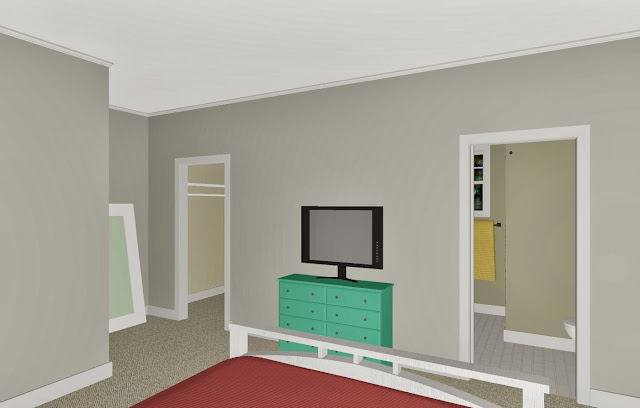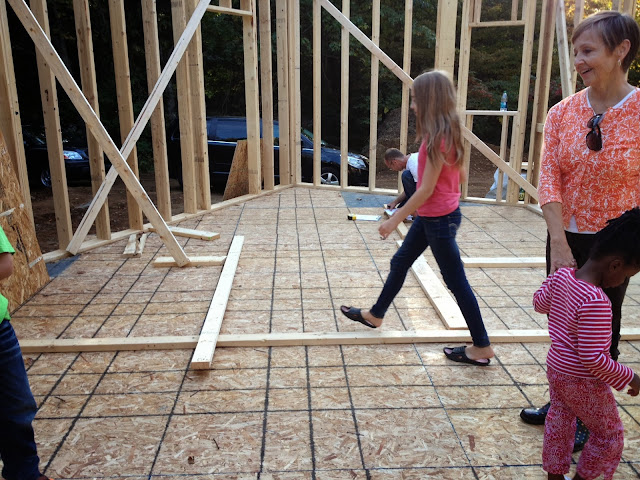The plumbers completed their rough-in and brought in tub surrounds. The HVAC guys started; the excavator came back and performed final grade (which is fabulous!) and got rid of the big stumps and dirt piles we had hanging around. The garage floor was completed last weekend. The roofers were there and are almost done shingling. The tub deck was built and the pocket doors were framed, as well as some of the other doors. The footings were poured for the screened porch (framing will begin next week-can't wait).
Next week, electricians will start and outside decking and screened porch will be started. I think the retaining wall will get built as well. Septic and well will get dug this coming week too. It's finally supposed to be dry for a few days and above freezing, which will be nice for outside work.
We had a bit of a surprise this week when we found out the red siding I wanted has been discontinued and not to be found. Anywhere. So, after lots of lumber yard calls/visits and internet searching and drive-bys (and a brief waver back to charcoal grey), I've decided that Countrylane Red will be the color. It's more barn red than fire engine red, and I think that may almost be better. So, siding will be ordered soon. We also shopped for the overhead door and will be getting that ordered.
We'll meet with the kitchen designer next week and get the kitchen all laid out, so cabinets and surfaces can be ordered.
I have been so surprised that this house just sits so perfectly on this property, tucked right into the woods as if it has always been there. I love that.
Back yard...
Northeast view of prop...there's a nice area back there which should perfectly fit a firepit. The yard will just follow the natural lines where the excavator has backfilled. I had a very large, very square yard in my last house. I'm looking forward to this more naturalized setting!
A sample of roughed-in plumbing. This is the powder room - all set to go.
Tub surrounds are set.
Master tub deck.
Shingles!
We had an early snowfall this season. The roofers showed up on Thursday morning and got creative - our first snowman.



















