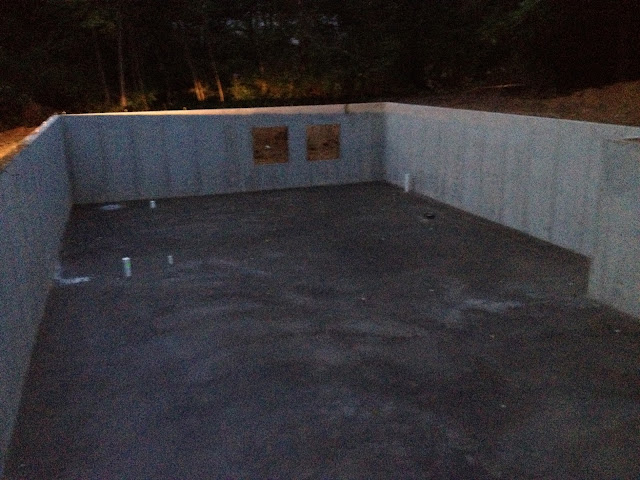I made it over to the house yesterday, but wasn't home last night to post photos - so, this will be a long post with lots of snaps because so much is happening. I love this house already and really really love the way it's taking shape. Even though Mark's crew has been down a man for the past couple of days, they're still making great progress!
I love the way you can see a home grow out of these individual boards...it was at about this stage at the last house where Angi and I brought the guys lunch and we sat on the floor and had our first indoor/outdoor picnic where the dining room would one day be.
This view is looking at the northeast corner of the house, which will be master bed & bath.
My babies breaking in their bedroom.
These are the windows in the master bedroom-we're putting two together to make it huge....love!
This will be the fireplace with windows on either side.
Standing on the south end, looking north
Day Six photos start here...from the southwest corner.
This is the best part so far: the wraparound windows in the kitchen - I cannot WAIT until they're in!!!
This is the french door that will open to the screen porch.
Door from the mud room into the garage...the rule (ok, my rule) with new construction is you can't walk through the walls, so Mark left this open so I could walk through it :).
Day Seven will see the final exterior wall put up; then interior walls can start next week...can't wait!


















































